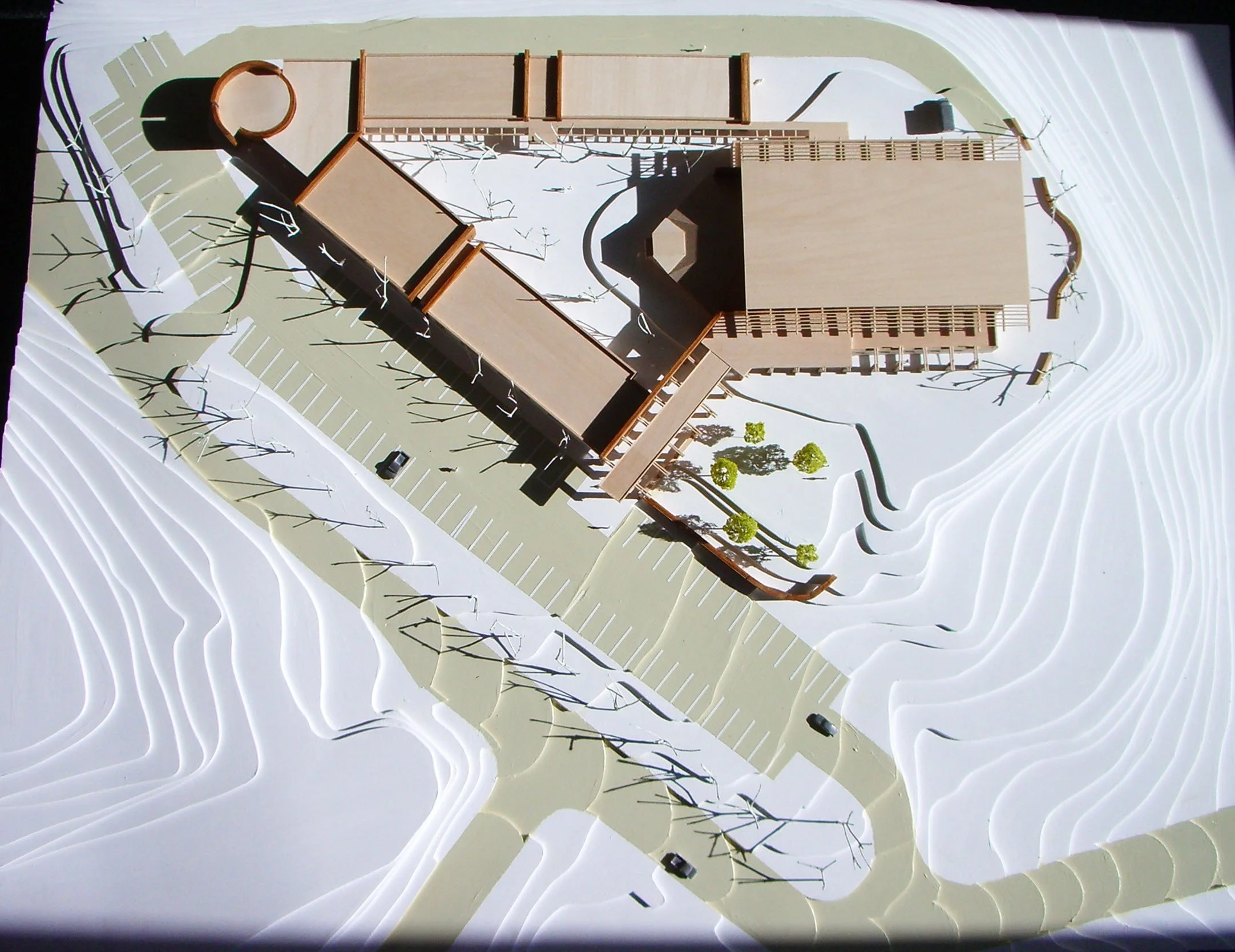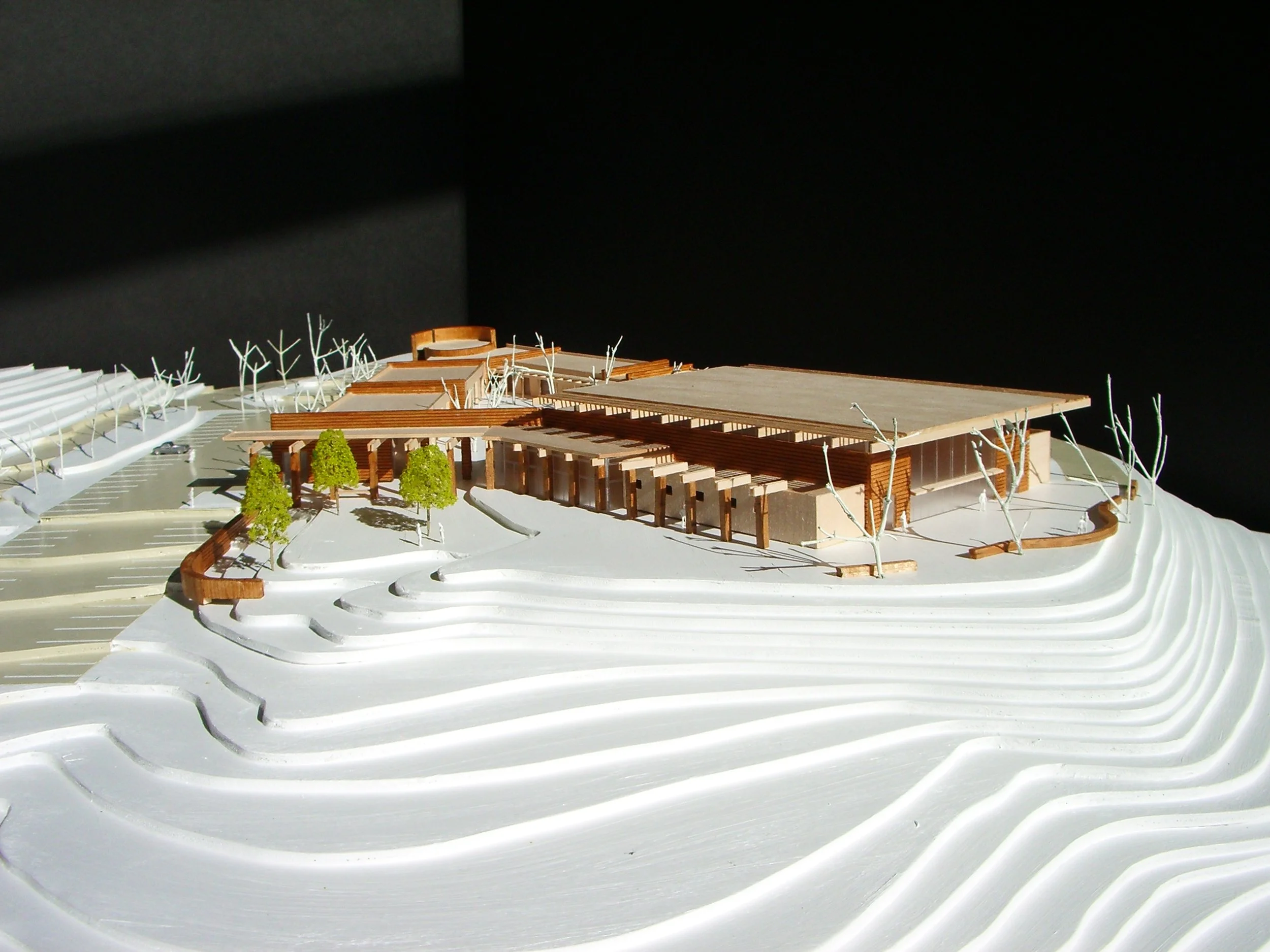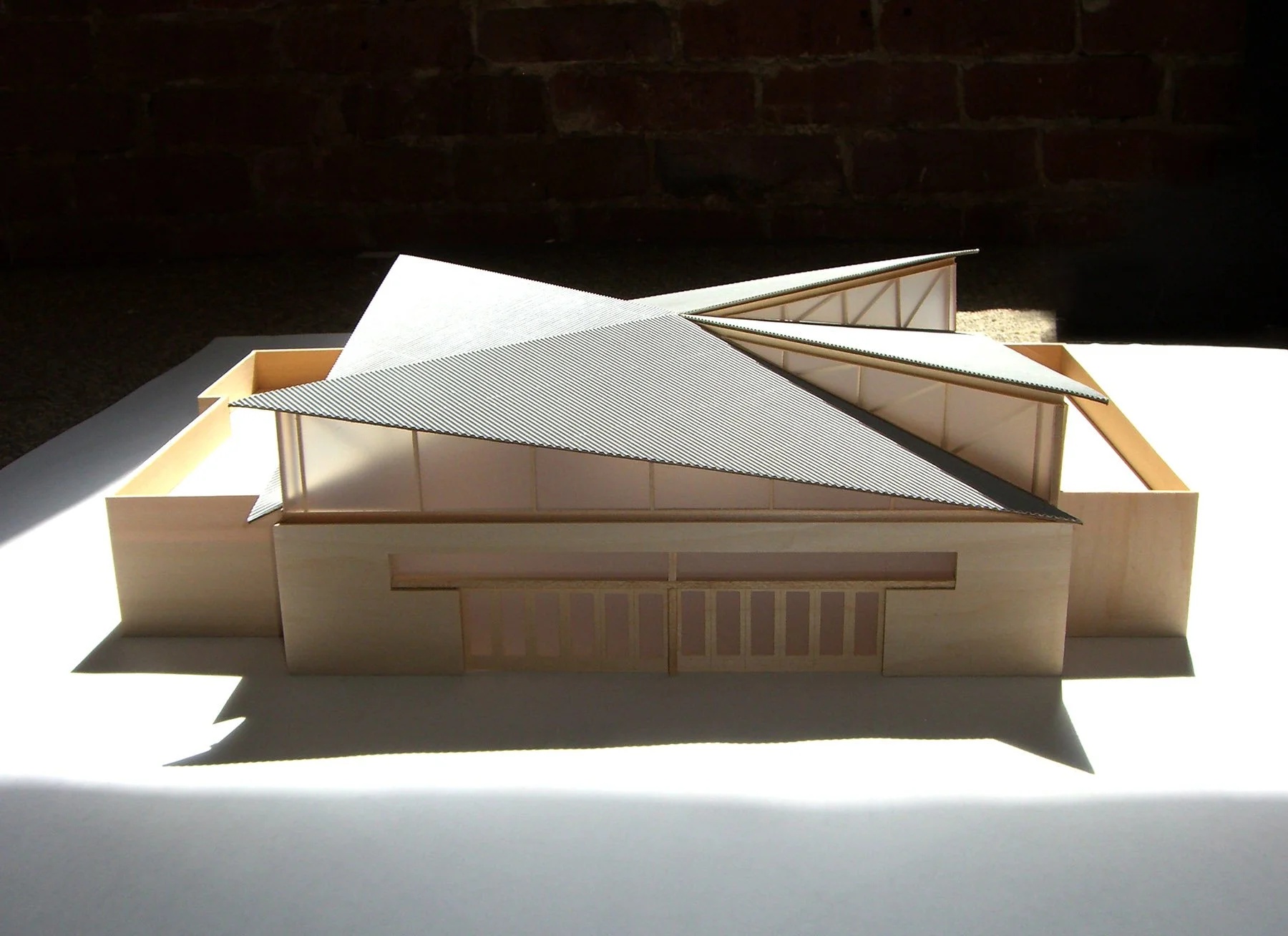B’nai Shalom Synagogue Masterplan and Expansion
Location: Walnut Creek, CA
Developer: Congregation B’nai Shalom
Completion: 2006
B’nai Shalom is the largest conservative Jewish Synagogue in Contra Costa County. When we started working with them, their initial goal was to expand their sanctuary in order to accommodate the full congregation at High Holiday services. In addition, they were interested in renovating their education buildings, which house the preschool and a growing religious school. We encouraged our client to discuss their vision for the Synagogue, and together we developed a design that fit their needs, allows future growth, and creates an inspiring place for worship and learning.
In our efforts to embrace input from all stakeholders, including teachers, parents, staff, and congregants, we met with many different users, encouraging them to ask questions and raise issues that needed to be addressed. We also worked closely with the Building and Finance Committees to ensure that the design addressed their needs and their costs were clearly defined and managed.
Site and program drove the design. The pinwheel roof’s unique structure allows it to float above the open social hall below. The weightlessness of this roof is echoed in the design of a trellis that marks the front entry to the campus. Natural materials and careful land-scaping help to create a healthy and rejuvenating space for this community.
We completed the Schematic Design Phase in 2006.










