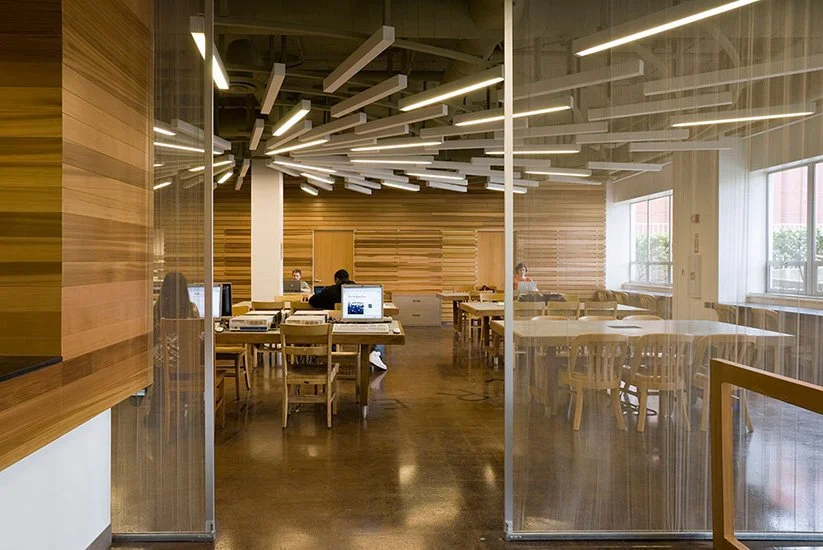UCB Public Health Library
Location: Berkeley, CA
Owner: University Of California, Berkeley
Completion: September 2007
This project is a renovation and build-out of an existing 9,800 sq ft space on the ground floor of UC Berkeley’s University Hall for use as a research library. Books are stored in a compact and efficient rolling stacks system while overhead lights arranged in a radial pattern focus attention and provide light to the study area. Modern lattice-work and mesh screens frame the space’s functional zones while maximizing the light from existing windows. Wood wraps around the administrative offices and the circulation desk, adding material warmth to the space. Even though this project is housed in an existing building we incorporated as many efficiency and sustainable features as possible into our design. In addition to arranging the space to focus natural daylight on the most heavily used areas, the lighting system also employs daylight sensors to adjust the lighting levels and decrease energy consumption. For the finished and materials we specified zero VOC paint and formaldehyde free plywood was used in the cabinet bases.
Awards + Publications
Archnews, February issue, p. 8, “Firm Profile: Kava Massih Architects” Bentley School, UC Berkeley Public Health Library, and The Sierra. Lafayette, Berkeley, and Oakland, CA







